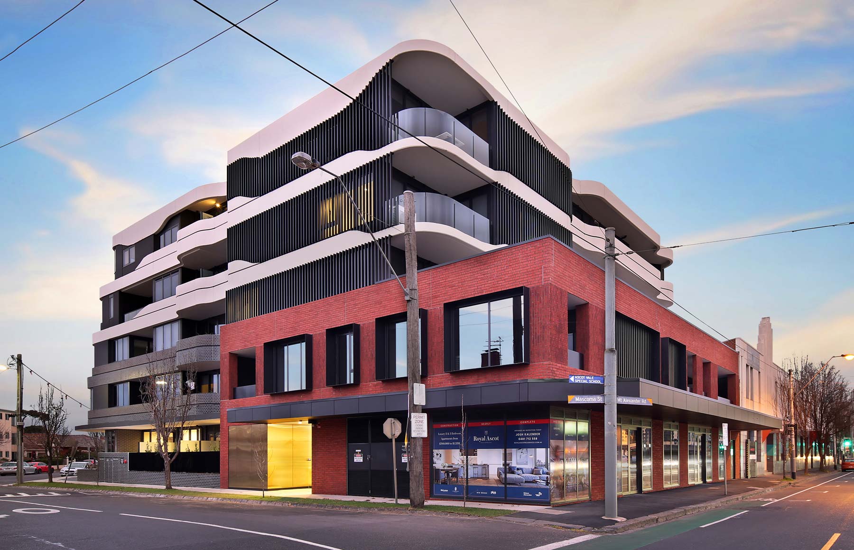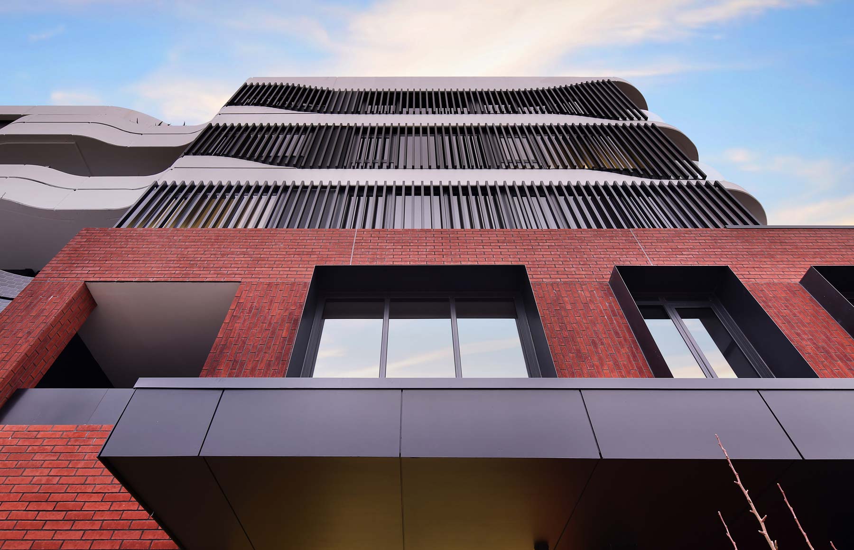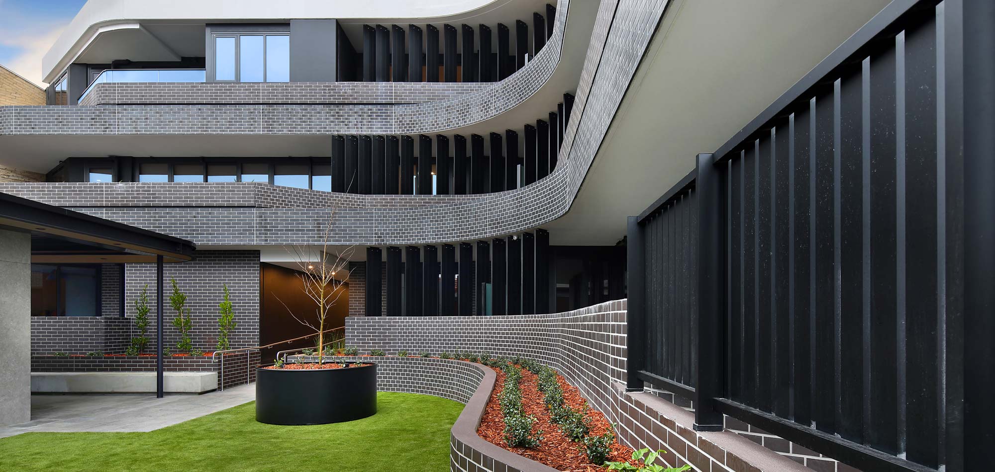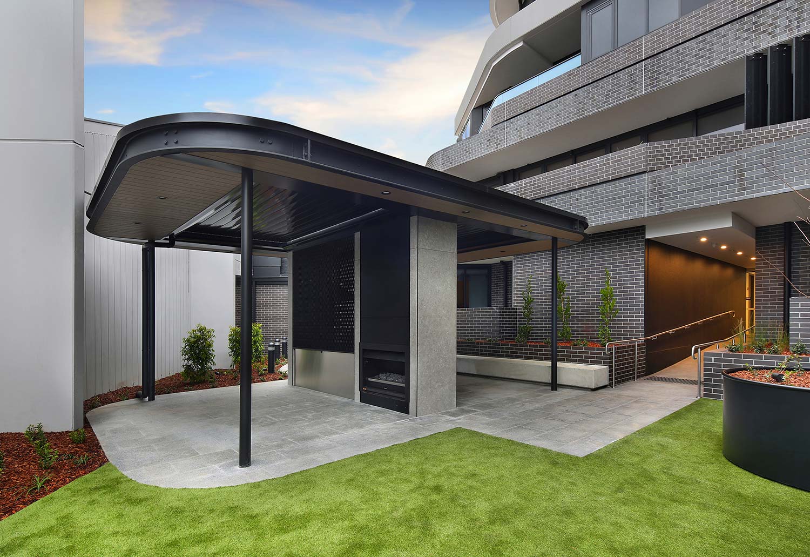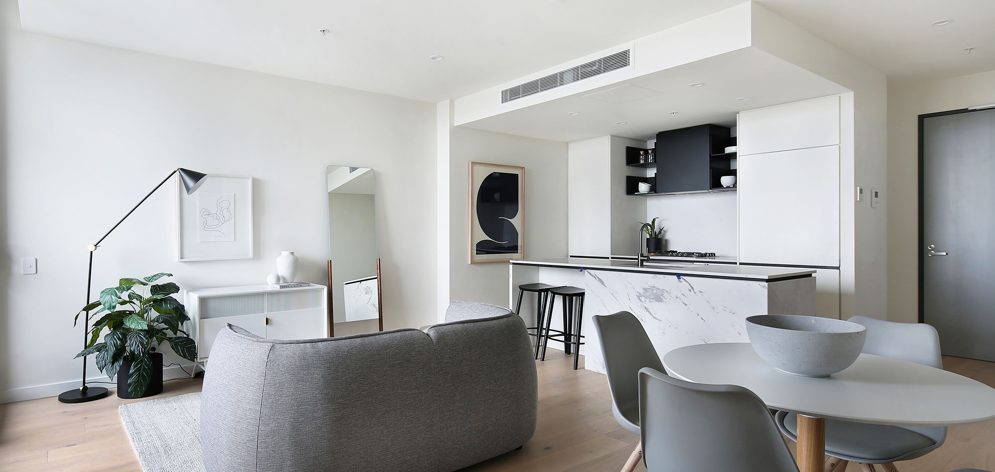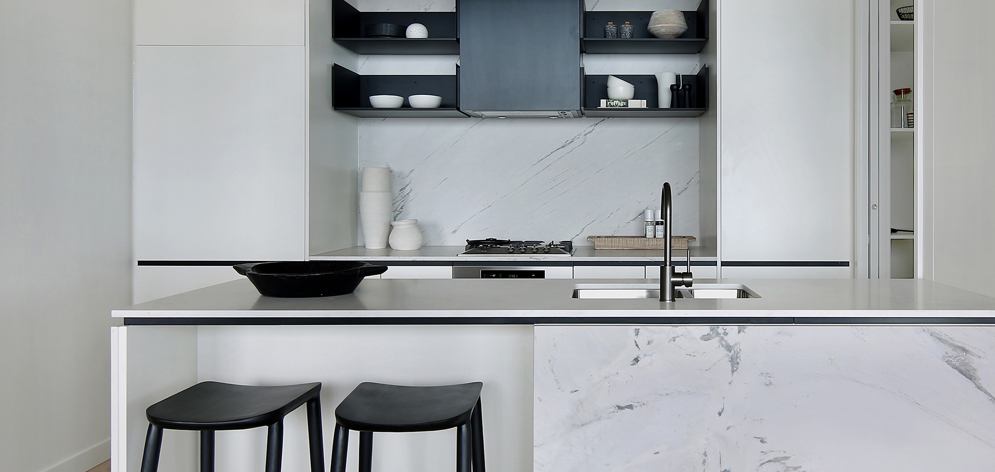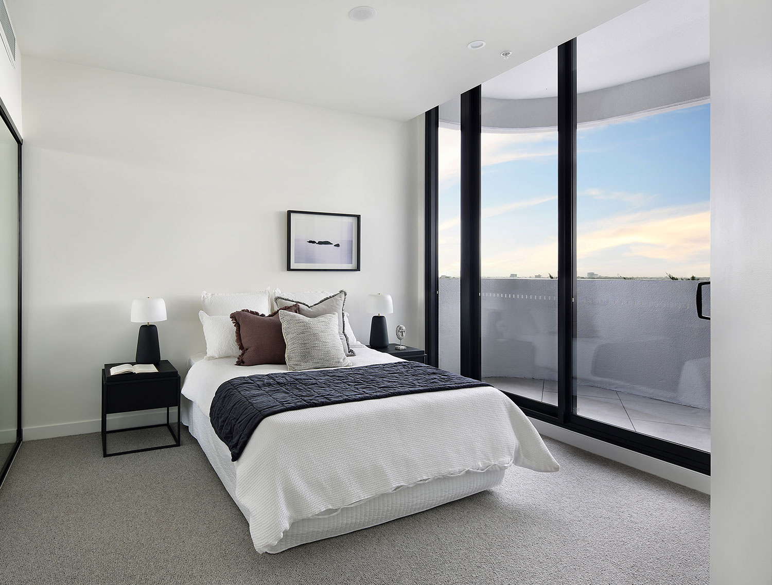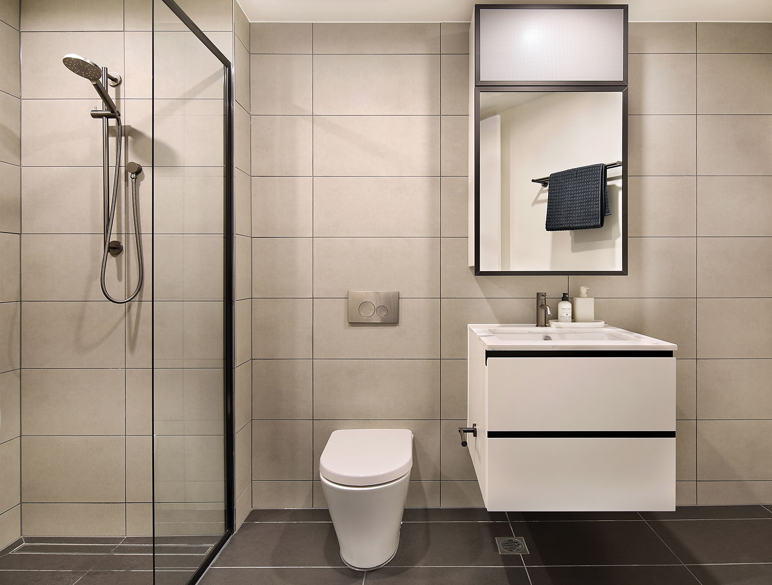Construction Completed
Limited Brand New Residences remain
Register Your Interest
Call : +61 424 472 212
2 Mascoma Street Ascot Vale
Important checklist from the Developer
Construction Completed
Limited Brand New Residences Remain
A New Breed of Urban Royalty.
Exclusive One, Two & Three Bedroom Apartments Now Selling.
Full of character, an artistic, sweeping facade both respects and compliments Ascot Vale’s rich surroundings. Beyond it lies a refined series of homes built for a life of full of luxurious and vibrant moments. Welcome to Royal Ascot. As Melbourne continues to evolve and move to the helm as a global lifestyle and culture leader, suburbs like Ascot Vale find their own communities, becoming microcosms of this gentrification. Therefore, as the city itself continues to blossom, so too does the urban fringe, witnessed in the unprecedented lifestyle hubs communities are now bourgeoning.
Royal Ascot’s balconies feature lush planter boxes, cleverly bringing the idea of a suburban garden up into the sky. Advantageously perched on a corner site, the sophisticated exterior reflects what is found within. Natural light is allowed into the homes through grand windows that simultaneously give way to spectacular views of the city skyline.
Conscious of the positive effects that come from building connections, both from communal engagement and with nature, Royal Ascot’s courtyard offers the potential for social interaction as well for finding sanctuary. Immaculately landscaped gardens, crafted by the renowned Jack Merlo, surround a pavilion area with an integrated barbecue and sink, providing space to entertain and unwind in an outstanding setting.
“The design combines the ease of inner city living with all the benefits of the surrounding neighbourhood, providing garden terrace living in the sky.”

Ian Briggs, Plus Architecture
There is a sense of boundlessness to Royal Ascot’s living areas, which cleverly blur traditional perimeters by combining internal and external living spaces, allowing occupants to roam through their home seamlessly. Floor-to-ceiling windows frame some of the city’s most iconic views while illuminating a palette of neutral and warm interiors, founded on linear design.
“Highly tailored, sophisticated spaces designed to enhance the lives to be lived within.”

Miriam Fanning, mim design
Elegant sleeping areas integrate large wardrobes, wool carpets and ensuites in the master bedroom, highlighted by ample natural light that travels through generous windows.
Minimal with a strong penchant toward clean linearity, bathrooms are founded on high quality finishes, fixtures and fittings. Rewarding simple, sensual pleasures, these materials are selected just as much for their tangible qualities as their visual appeal.

